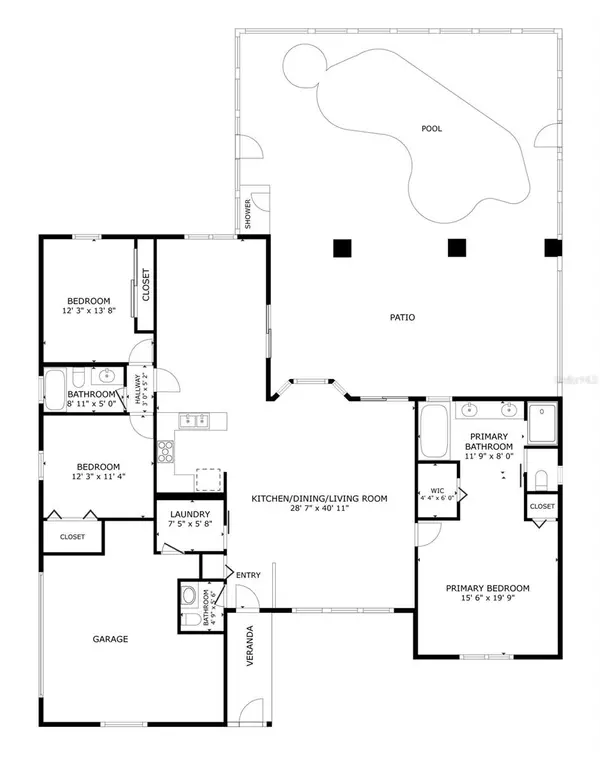3 Beds
3 Baths
1,795 SqFt
3 Beds
3 Baths
1,795 SqFt
OPEN HOUSE
Sat Jan 25, 1:00pm - 3:00pm
Key Details
Property Type Single Family Home
Sub Type Single Family Residence
Listing Status Pending
Purchase Type For Sale
Square Footage 1,795 sqft
Price per Sqft $194
Subdivision Blue Spgs Landing
MLS Listing ID O6249509
Bedrooms 3
Full Baths 2
Half Baths 1
Construction Status Financing,Inspections
HOA Fees $175/ann
HOA Y/N Yes
Originating Board Stellar MLS
Year Built 1990
Annual Tax Amount $5,192
Lot Size 0.410 Acres
Acres 0.41
Lot Dimensions 102x174
Property Description
Built to last with solid block and brick construction, the home boasts a brand-new roof (2024) and newer A/C, ensuring peace of mind. The kitchen shines under a skylight that floods the space with natural light, creating an inviting atmosphere for culinary adventures. Kitchen includes a breakfast bar that seamlessly connects to the family room, making it perfect for entertaining or casual family gatherings. The split-bedroom floor plan offers privacy for everyone, with a master suite that provides a true sanctuary. Enjoy its jetted tub, walk-in shower, and a spacious walk-in closet ready to accommodate your wardrobe and more.
Step outside to your own private oasis. The property backs onto a lush, wooded view for ultimate privacy. The screened lanai features a sparkling pool and a relaxing spa/hot tub, ideal for soaking up the Florida sunshine or unwinding under the stars. An outdoor pool shower and an expansive patio deck make this space perfect for hosting summer BBQs or enjoying tranquil afternoons.
The oversized lot offers plenty of room to roam, and the side-entry garage provides ample storage and parking. Conveniently located near great area schools, beautiful parks, shopping, dining, and easy access to major routes like 17-92, I-4, and the SunRail trains. Whether you're commuting to Lake Mary, enjoying the beaches of Daytona, or exploring the Orlando metro area, this home is perfectly positioned.
Be sure to check out the attached virtual tour! Don't wait—this move-in-ready home has it all and won't last long!
Location
State FL
County Volusia
Community Blue Spgs Landing
Zoning 01R4
Rooms
Other Rooms Family Room, Great Room, Inside Utility
Interior
Interior Features Cathedral Ceiling(s), Ceiling Fans(s), High Ceilings, Kitchen/Family Room Combo, Open Floorplan, Primary Bedroom Main Floor, Skylight(s), Split Bedroom, Vaulted Ceiling(s), Walk-In Closet(s), Window Treatments
Heating Electric
Cooling Central Air
Flooring Ceramic Tile, Laminate
Fireplace false
Appliance Dishwasher, Microwave, Refrigerator
Laundry Inside
Exterior
Exterior Feature Lighting, Outdoor Shower, Sliding Doors
Parking Features Driveway, Garage Faces Side
Garage Spaces 2.0
Pool Gunite, In Ground, Screen Enclosure
Utilities Available BB/HS Internet Available, Cable Available, Electricity Connected, Sewer Connected, Water Connected
View Trees/Woods
Roof Type Shingle
Porch Covered, Deck, Front Porch, Patio, Screened
Attached Garage true
Garage true
Private Pool Yes
Building
Lot Description Oversized Lot, Paved
Story 1
Entry Level One
Foundation Slab
Lot Size Range 1/4 to less than 1/2
Sewer Septic Tank
Water Public
Structure Type Block,Brick
New Construction false
Construction Status Financing,Inspections
Schools
High Schools University High School-Vol
Others
Pets Allowed Yes
Senior Community No
Ownership Fee Simple
Monthly Total Fees $14
Acceptable Financing Cash, Conventional, FHA, VA Loan
Membership Fee Required Required
Listing Terms Cash, Conventional, FHA, VA Loan
Special Listing Condition None

Find out why customers are choosing LPT Realty to meet their real estate needs






